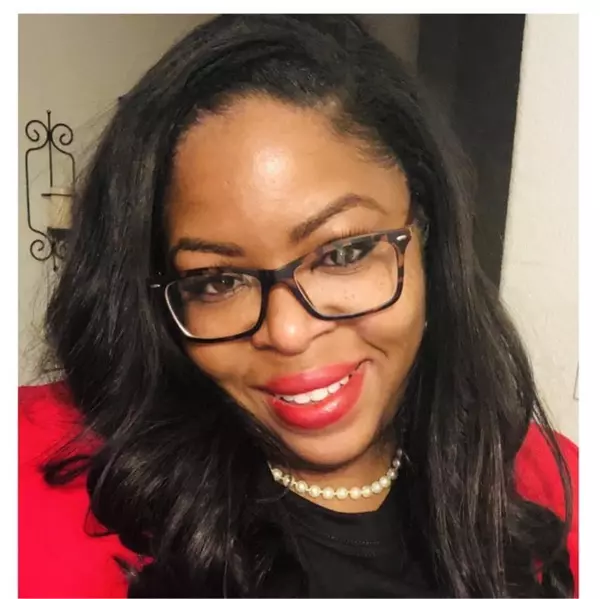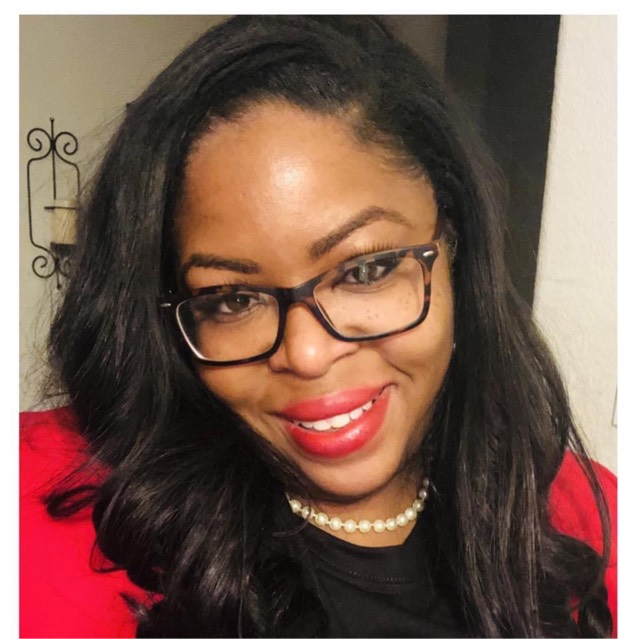
UPDATED:
Key Details
Property Type Residential
Sub Type RES-Farm/Ranch
Listing Status Active
Purchase Type For Sale
Square Footage 9,944 sqft
Price per Sqft $160
Subdivision Multiple Surveys
MLS Listing ID 14136320
Style Traditional
Bedrooms 12
Full Baths 9
Half Baths 3
Construction Status Preowned
HOA Y/N No
Year Built 2001
Annual Tax Amount $19,045
Lot Size 26.239 Acres
Acres 26.239
Property Sub-Type RES-Farm/Ranch
Property Description
Location
State TX
County Wise
Rooms
Living Room 3
Dining Room 2
Main Level, 16 x 17 Kitchen
Main Level, 12 x 10 Breakfast Room
Main Level, 25 x 27 Living Room
Main Level, 11 x 12 Bedroom
Main Level, 11 x 15 Bedroom
Main Level, 14 x 15 Bedroom
Main Level, 17 x 22 Master Bedroom
Main Level, 13 x 11 Bedroom
Main Level, 28 x 23 Living Room
Second Level, 10 x 16 Bedroom
Second Level, 10 x 12 Bedroom
Second Level, 18 x 13 Bedroom
Second Level, 17 x 11 Bedroom
Second Level, 12 x 9 Bedroom
Second Level, 12 x 18 Bedroom
Second Level, 13 x 11 Bedroom
Second Level, 32 x 17 Living Room
Interior
Interior Features Decorative Lighting, Flat Screen Wiring, High Speed Internet Available, Window Coverings
Heating Additional Water Heater(s), Central Air-Elec, Central Heat-Elec
Flooring Luxury Vinyl Plank
Fireplaces Number 1
Fireplaces Type Brick
Equipment Built-in Microwave, Cooktop - Gas, Dishwasher, Disposal, Double Oven, Plumbed For Gas in Kitchen, Vent Mechanism, Water Line to Refrigerator
Exterior
Exterior Feature Equestrian Center, Gardens, Gazebo/Pergola, Greenhouse, Guest Quarters, Gutters, Holding Pens, Outdoor Fireplace/Pit, Outdoor Living Center, Patio Covered, Patio Open, Private Outdoor Space, RV/ Boat Parking, Separate Entry Quarters, Sprinkler System, Stable/Barn, Storage Building, Workshop, Workshop w/Electric
Parking Features Covered, Garage, Garage Door Opener, Golf Cart Garage, Other, Other Parking/Garage
Garage Spaces 10.0
Parking On Site 10
Fence Barbed Wire, Wood
Pool In Ground Gunite
Utilities Available Aerobic Septic, Asphalt, Concrete, Gravel/Rock, Septic, Well
Roof Type Composition,Metal
Private Pool 1
Building
Lot Description Acreage, Interior Lot, Pasture, Some Trees, Subdivision
Building Description Brick,Siding, Farm/Ranch House,Resort Property
Story 2
Foundation Other, Slab
Lot Size Range 10 Acres to 49.99 Acres
Structure Type Brick,Siding
Construction Status Preowned
Schools
Elementary Schools Sevenhills
Middle Schools Chisholmtr
High Schools Northwest
School District Northwest Isd
Others
Association Rules None
Acceptable Financing Cash, Conventional
Energy Feature Ceiling Fans, Double Pane Windows, Energy Star Appliances, Programmable Thermostat
Listing Terms Cash, Conventional
Special Listing Condition Aerial Photo

GET MORE INFORMATION

- Homes For Sale in Mansfield, TX
- Homes For Sale in Cedar Hill, TX
- Homes For Sale in Duncanville, TX
- Homes For Sale in Arlington, TX
- Homes For Sale in Alta Sierra, CA
- Homes For Sale in Grand Prairie, TX
- Homes For Sale in Midlothian, TX
- Homes For Sale in Waxahachie, TX
- Homes For Sale in Dallas, TX
- Homes For Sale in Fort Worth, TX



